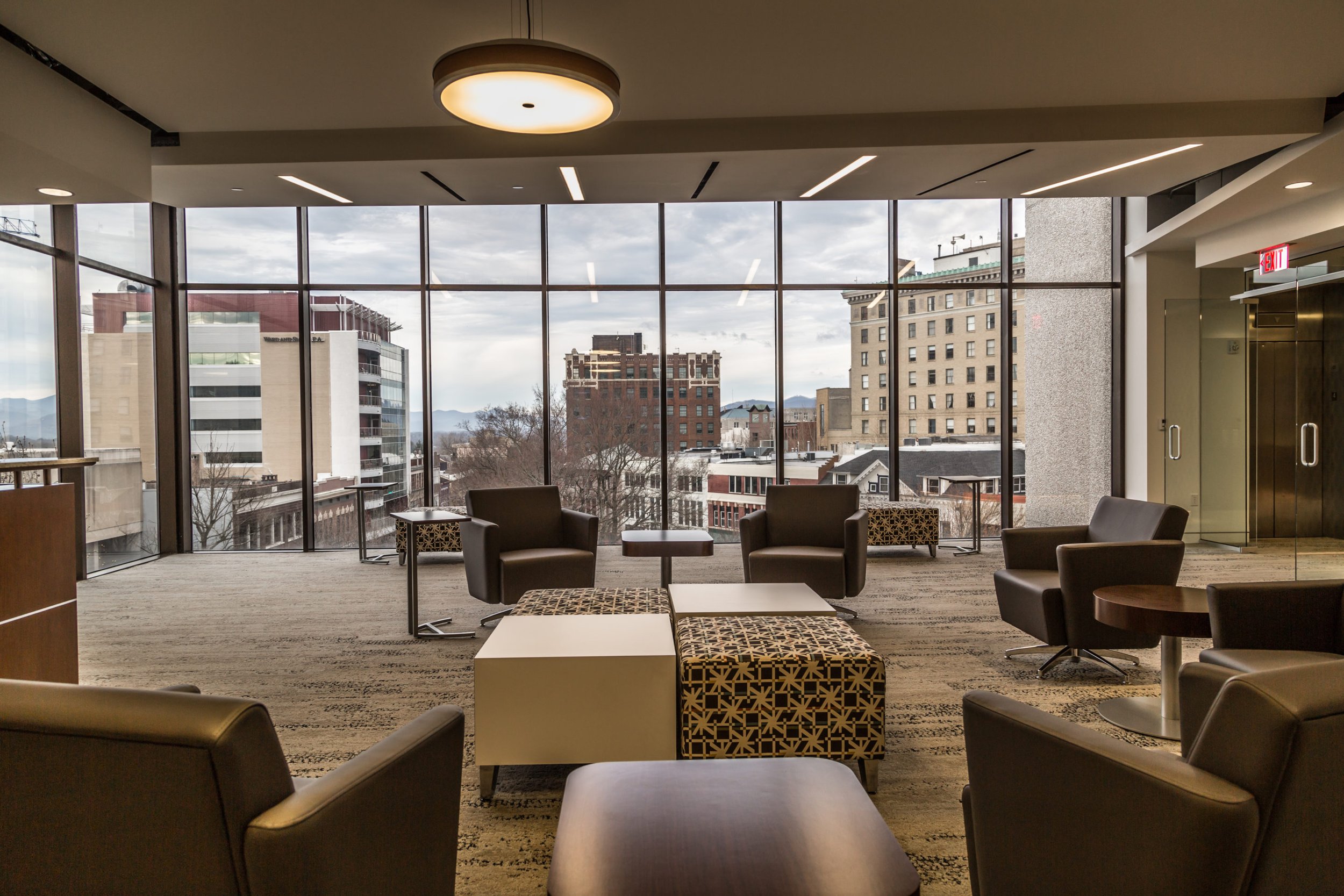Event Spaces
With multiple spaces and configurations available, tailor and customize your event to perfectly suit your needs.
Overlook Lounge
Capacity: 190
Reception space offering beautiful floor-to-ceiling views of vibrant downtown Asheville and the nearby Blue Ridge Mountains, with space for meals, receptions, and other events. Available by the hour (2 hour minimum).
Theater A + B
Theater A capacity: 125 | Theater B capacity: 50 | Combined capacity: up to 190
Lecture-style with a variety of other setups and configurations available. Includes floor box power supply for laptops and devices. With partitioning, the 2,500 square foot room can be subdivided into Theater A and B. Available by the hour (2 hour minimum).
Board Room
Capacity: 15
Private room with natural light. Capacity for up to 15 with variety of setups including lecture, classroom, and workshop. 55″ flat screen monitor for presentations.
Small Conference Room
Capacity: 10
Small conference room with round table capacity of 8 (with additional perimeter seating), with teleconference and presentation capabilities. Available by the hour.
Large Conference Room
Capacity: 14 (with additional perimeter seating)
The setup is boardroom style with teleconference and presentation capabilities. Available by the hour.
Breakout
Capacity: varies
We offer multiple configurations to accommodate meeting breakout sessions, from 2-15 participants.






